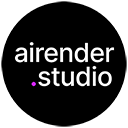
Photo of a CLASSIC BUT CONTEMPORARY mixed-use building featuring a blend of wood and concrete materials with expansive glass facades. Architectural details include overhangs, exposed columns, and a spacious, open courtyard surrounded by greenery. Urban setting with nearby structures and public seating areas, fostering community interaction. Bright, natural daylight creates soft shadows, highlighting textures of both the building and the stone paving. Perspective from a low angle to emphasize height and grandeur, using a wide-angle lens to capture the entirety of the environment and surrounding activity. THE GROUND FLOOR IS OPEN AND IT HAS ROUND FOOD ISLES WITH TABLES. THE GROUND FLOOR COLUMNS HAVE CONCRETE ARCHES, AND THE HANDRAILS ARE CLASSICAL
PromptPhoto of a CLASSIC BUT CONTEMPORARY mixed-use building featuring a blend of wood and concrete materials with expansive glass facades. Architectural details include overhangs, exposed columns, and a spacious, open courtyard surrounded by greenery. Urban setting with nearby structures and public seating areas, fostering community interaction. Bright, natural daylight creates soft shadows, highlighting textures of both the building and the stone paving. Perspective from a low angle to emphasize height and grandeur, using a wide-angle lens to capture the entirety of the environment and surrounding activity. THE GROUND FLOOR IS OPEN AND IT HAS ROUND FOOD ISLES WITH TABLES. THE GROUND FLOOR COLUMNS HAVE CONCRETE ARCHES, AND THE HANDRAILS ARE CLASSICAL
Date04 September 2025
Seed364558
Share
